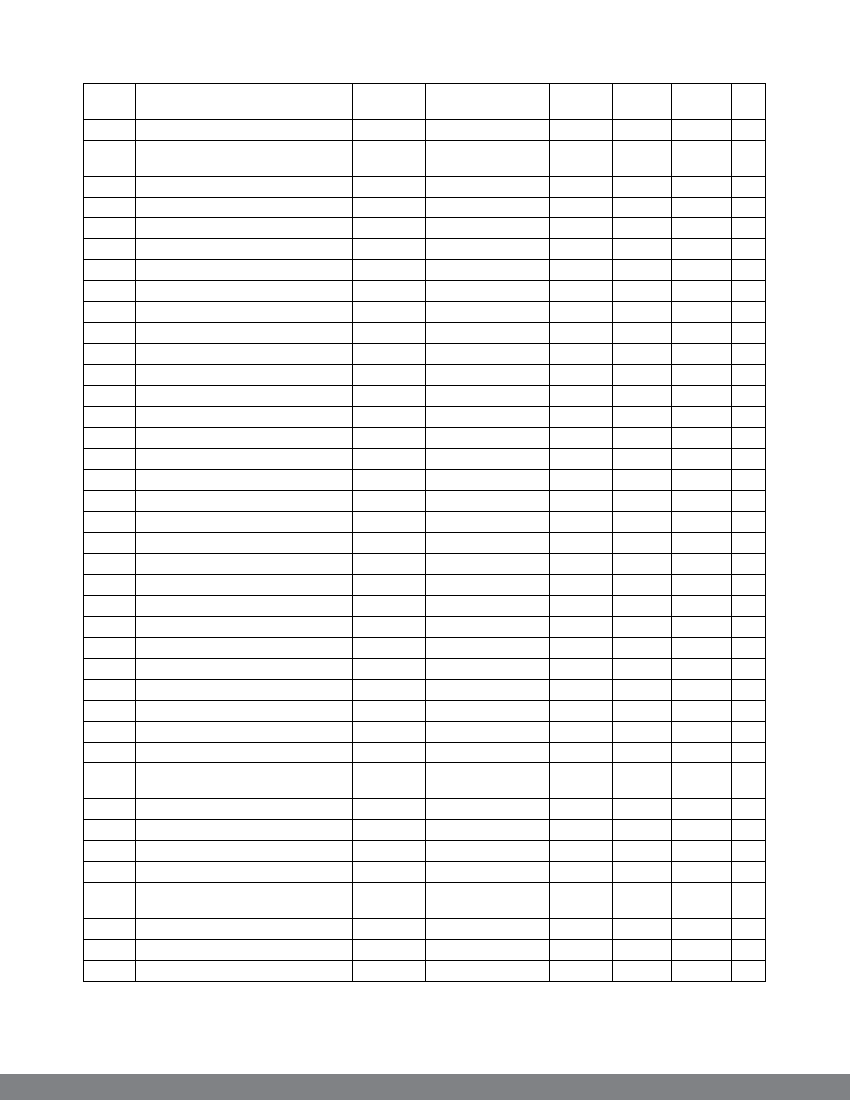
Deduction
5
Plumb concrete (1:3:6) +40%
boulders
Anchor block
Sheave anchoring block
Deduction
1
1
6 Reinforcement steel
Concrete pillar - 16mm dia rod
8
Pillar basement 12 mm
20
Sheave anchorage 12 mm
8
Anchorage post
12
Stiruups 8mm
Piller (400 mm* 400 mm )
32
Anchorage post (300 mm diameter) 24
Binding wire @1% of reinforcement
7 Stone soling
8 Steel poles
(A) Truss
Horizontal
Rafters
King post
Struts small
Inclined struts
Vertical post
1
4
8
4
8
8
8
(B) Purlins
Purlins No=2*4=8
8
© Supplying and fitting of 25mm Th.
Eves board
Eves board
1
9 Tor steel reinforcement bar
Quality as per attacehd paper
10
(A) Roofing with C.G.I sheet of 26
gauge and colour
Roofing for building
1
Do next side
1
Annex 3
(2X.45x.45+3.1*1.5)
X.08
2.60
1.50
2@3.14 (.4)2/4X1.8
1.50
1.10
3.50 1.58
1.40 0.89
0.65 0.89
2.00 1.58
1.80 0.39
1.20 0.39
4.00 4.20
-0.44
Total 4.89
m³
1.48 5.77
0.70 0.70
-0.45
Total 6.02
Kg
44.19
24.92
4.62
37.92
22.46
11.23
Total 145.35
1.45
0.30 5.04
4.40 2"
3.10 2"
1.30 2"
0.73 2"
1.30 2"
3.75 2.5"
7.56
26.28
1.5"
m³
0.025
0.15
0.10
m2
0.10
7.80 3.1
7.80 3.1
24.18
24.18
m2
83