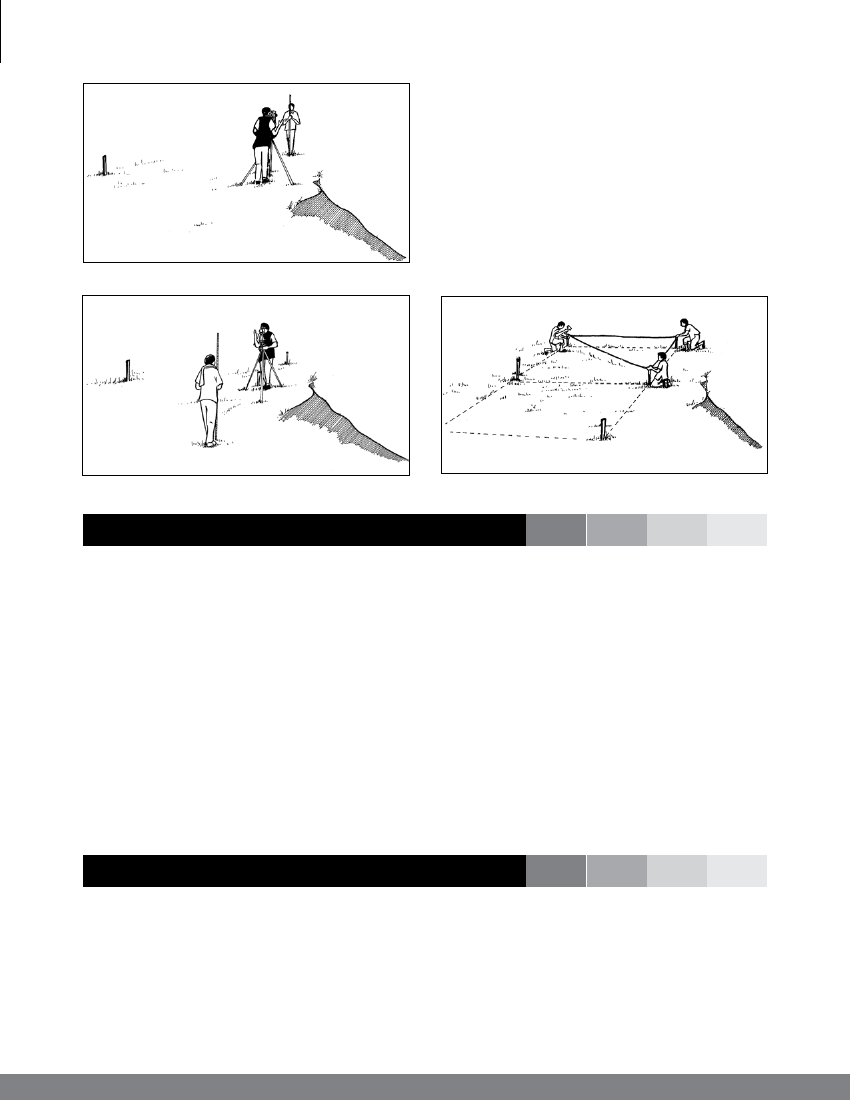
step 3
Figure 20
step 4
Execution and Installation
perpendicular to each other are obtained. These
pegs should be kept intact throughout the
construction period for the reference. Now, 3, 4,
5 (Pythagoras theorem) method can be employed
for further layout of the anchorage blocks, sheave
anchorage foundation and tower base.
Repeat the same procedure in another station.
step 5
Figure 21
Figure 22
7.2 Excavation for Foundation and Anchor Block
Before starting the earthwork, the excavation
area should be marked out. While excavating in
the decomposed rock or firm ground, only the
planned area of the footing or anchor block should
be excavated. For unstable sites, the excavation
dimensions may be increased from bottom
outwards by stepping or sloping the excavation
sides.
If an excavation reveals a need to go deeper than
the recommended level, then a mass concrete
backfill should be used to bring the level back
to the soft level. The inclination of the sides
7.3 Construction of Masonry Wall
varies with earth quality. Exact limit should be
adhered to when excavating in rock or firm soil
to avoid the use of excessive masses of concrete.
Excavation deeper than 1.5 metres, especially
in unstable soil, should be braced or shored
using a standard method. The slope may be
banked if shoring is not possible but a safe back
slope must be maintained. A minimum slope
of 1:1 in non-cohesive materials to the slope
of 1:3 in well-consolidated materials should be
adopted to avoid the collapsing of the sides.
The masonry wall is constructed with cement
mortar. The cement mortar ratio of 1:6 is used in
the construction of walls for the anchorage blocks
where as the ratio may have to be increased up
to 1:4 in case of retaining wall, tower foundation
and parapet walls. The width of the wall should
be as per the design but minimum breadth of 30
centimetres should be maintained.
33