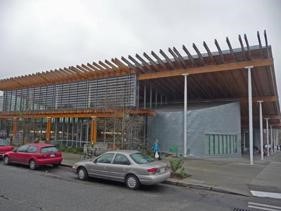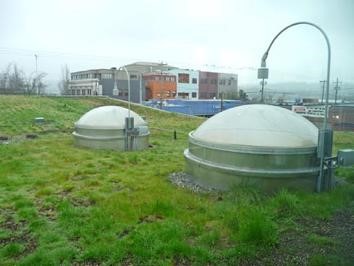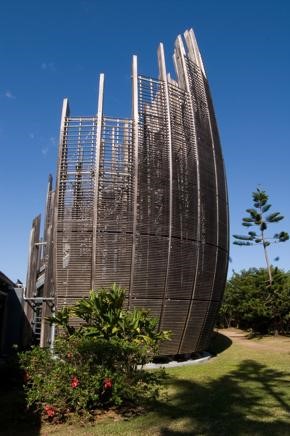Green Architecture
In the last decade there has emerged a strong interest in developing “green” architecture – designs that incorporate ecologically and environmentally sustainable practices in site preparation, materials, energy use and waste systems. Some are simple: buildings oriented to the south or west helps with passive solar heating. Others are more complex: Solar voltaic cells on the roof to generate power to the building. Green roofs are made of sod and other organic material and act as a cooling agent and recycle rainwater too. In addition, technological innovations in lighting, heating and cooling systems have made them more efficient.
A branch of the Seattle Public Library uses green design. A glass curtain wall on the north side makes use of natural lighting. Overhanging wooden roof beams shades harsh light. The whole structure is nestled under a green roof of sod and over 18,000 low water use plants. Seven skylights on the roof provide more natural lighting.

Chris Gildow, 'Ballard Branch, Seattle Public Library', Bohlin Cynwinski Architects, 2005.

Chris Gildow, '"Green" Roof, Ballard Branch, Seattle Public Library, with skylights'
And the California Academy of Sciences building in San Francisco harbors a living roof . Click on the hyperlink to view a short video and explore how it works.
The Jean Marie Tjibaou Cultural Center on the island of New Caledonia in the South Pacific captures the prevailing winds in sail-like structures that disperse it to the building’s interior as passive ventilation. Architect Renzo Piano’s design is influenced by the indigenous tribal culture of the island.

Fanny Schertzer, 'Tjibaou Cultural Center', Renzo Piano, New Caledonia. 1998. Detail showing wind filter