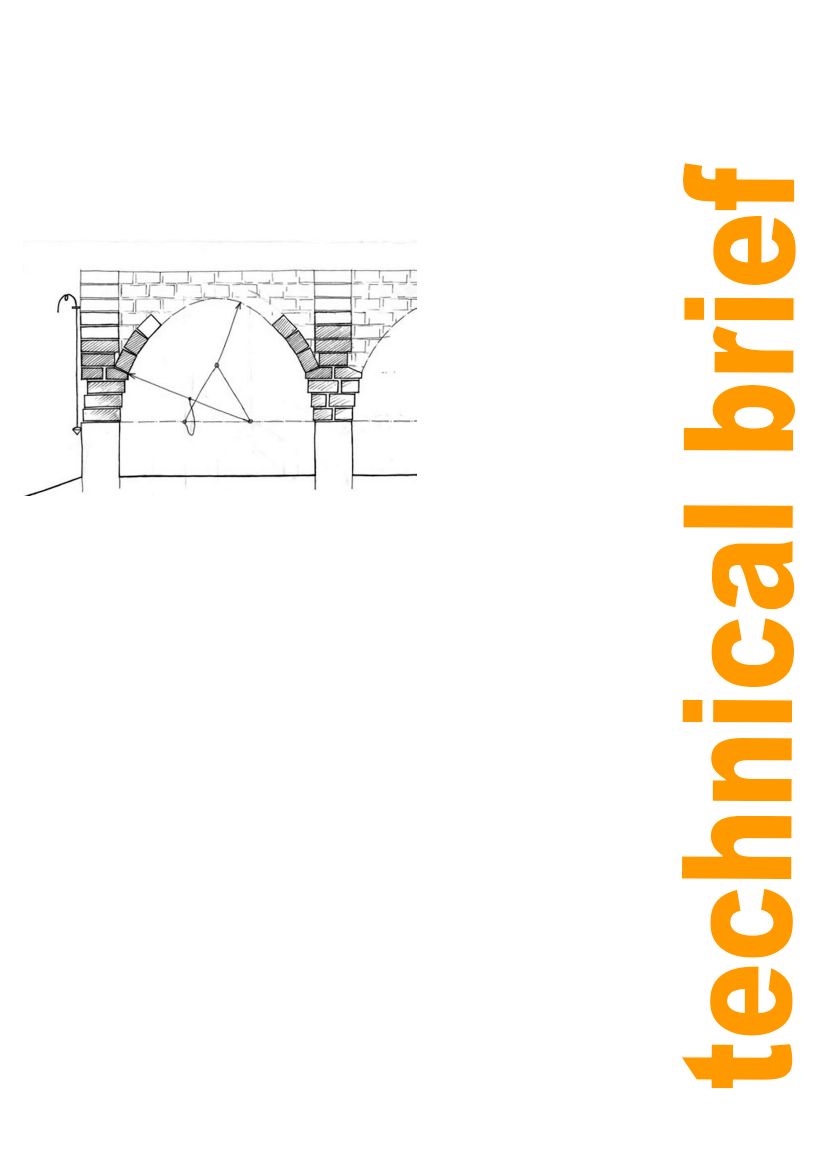
Woodless construction: change and adaptation to local needs
Practical Action
starting a vault simultaneously from both ends of the room, with a vault leaning against the ‘gable
end wall’ at both ends. This allows guiding strings to be stretched from one end wall to the other just
above the curve of the vault bricks that are to be laid. The builder checks that the progressive
courses of the vault built out from the end wall follow the alignment of the strings. At each stage, the
builder is also encouraged to place a string across the face of the vault which helps check the regular
profile of the bricks that are being laid.
The lower part of the vault
Figure 6: Vaults are built on corbelled masonry that is
quicker and structurally safer.
Despite the strings, many builders
found it difficult to keep the right curve
in the lower part of the vault, which
sometimes tended to bulge during
construction, potentially leading to a
weaker vault form. To overcome this, in
the mid 1990s Development Workshop
changed the vault building system, so
that the builder now builds up the
supporting wall on which the vault is
built, with large bricks which are
progressively stepped out to the interior
of the vaulted room. The steps follow
the curve of the vault. Actual vault
bricks start to be laid about one third
of the way up the height of the vault.
Controlling the alignment of the
stepped out bricks is both easy and
fast, and builders prefer this new
technique. This makes both for safer
and quicker construction.
Introducing eccentric roofs
With the same aim of reducing the spring point level and thus outward force on outside supporting
walls, whilst gaining height on the opposite "interior" wall, "eccentricity" has been introduced as an
option where the counter-thrust of an adjacent roof permits. The resulting rooms have more vertical
wall against which furniture can be placed, and creating openings between adjacent rooms is easier.
Eccentric or off-centred vaults and domes can only be built where two roof structures provide an
opposing thrust.
Reshaping the Egyptian dome
The hemispheric domes achieved by using a wire or string attached to a central pole produce a shape
with considerable outward thrust in the lower part of the structure. Adjusting the dome to a steeper
shape helps reduce this thrust. This has been achieved by introducing a factor of displacement at
the rotating base of the radial arm that is used for positioning each brick in the dome. Displacement
is usually by one third of the dome's radius. This gives a steeper curve to the profile of the dome,
reduces outward thrust, and enables the dome to have a spring point lower down than that of a
hemispherical dome whilst still achieving the same room height. The result is stronger and requires
less wall structure, and the echo of hemispherical domes is also reduced. An adjustable metal guide
is given to the masons on completion of their training.
Responding to local needs and expectations
Whilst technical changes and new teaching ideas help the builders master woodless construction
techniques quickly and help them learn to be flexible with their potential, changes to the form or
appearance of the buildings makes assimilation by the population easier. These changes have
implied that whilst the techniques remain essentially the same, their application can and should
change to suit local needs. Builders are encouraged to decorate the inside and outside of their
homes and one can often tell who has built a house by the way the outside has been finished.
4