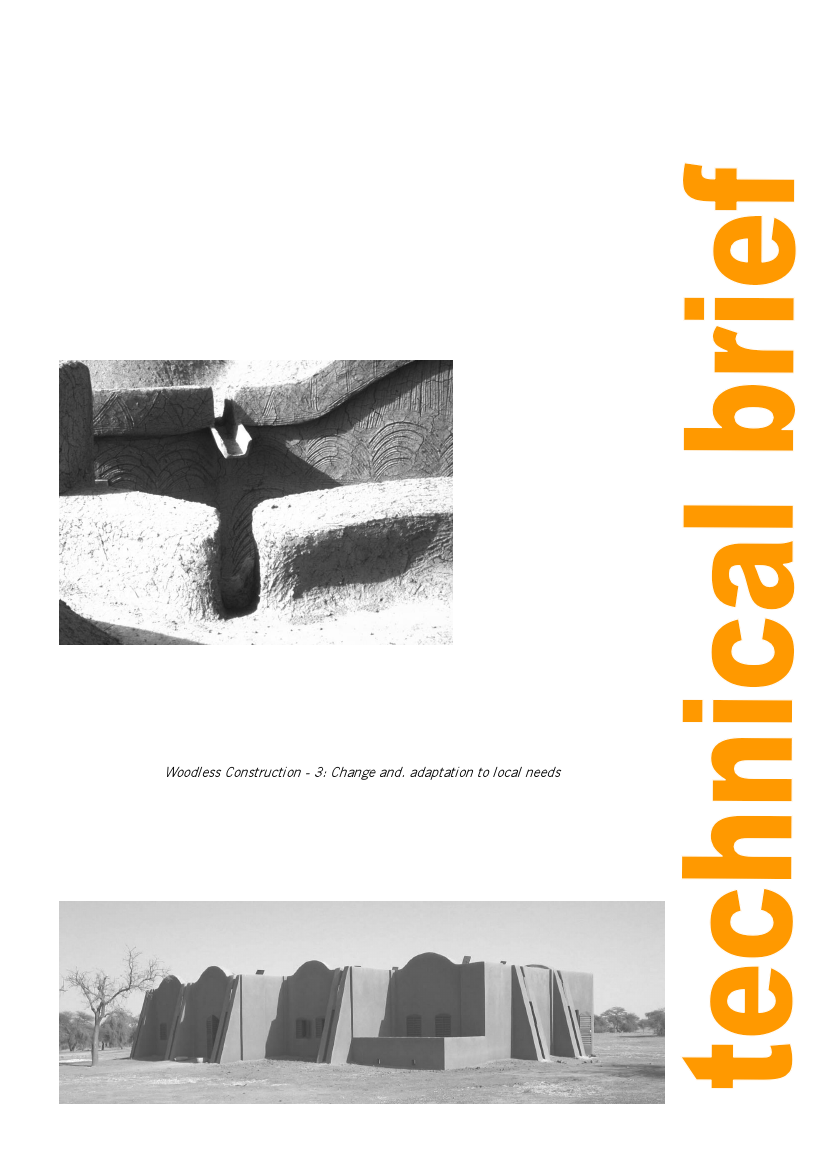
Woodless construction: an overview
Practical Action
Early in this ongoing thirty year process it was clear that whilst the idea of mud brick vault and dome
building would suit the conditions of the Sahel, these roofing techniques and the way they could be
both introduced and put into use, needed adaptation to suit the local conditions and habits, the
experience and preferences of the population, and the specifics of local climate and soils. There was
recognition that this would be a long process that could not be hurried. In each new locality time has
been needed to demonstrate the Woodless Construction techniques and to allow the population to
see that woodless buildings withstand the annual rains; time to listen and respond to local opinion
and concerns about both shelter and the environment; time to observe how the buildings behave in
the climate of the Sahel; and time to adapt techniques, building forms and above all the training
methods to suit the West African Sahelian context. One example: the traditional domes and vaults of
Upper Egypt are in an extremely arid region and include almost no detailing that allows for the
management and evacuation of rain water off the roof. For woodless construction to be viable in the
Sahel, which despite low annual rainfall does get violent rainstorms during the rainy season,
adaptation has been needed to ensure rainwater run-off. This includes the careful grading of the
valleys between the vaulted or domed roof shapes and the provision of wide open gutters to ensure
quick but controlled rainwater
run-off. Today with climate
change and changing rainfall
patterns, this is increasingly
important. When rainy season
storms come, high winds drive
the rain almost horizontally, and
it is often the east facing walls
that need protection as much as
the roofs. Thus shape, orientation
and detailing are all important.
Given very localised specific con-
ditions, issues such as the choice
of surface finishes or the form of
the building are influenced by
local practice and therefore
woodless construction is not one
single type of building, but a
Figure 4: Violent storms require good water management using
graded slopes and open gutters.
building system that can be
infinitely adapted to local needs
and wishes.
Ongoing improvement
Both training methods and working practices on building sites have been the object of ongoing
evaluation and refinement in order to facilitate the way in which the masons learn and use the
techniques. (See Woodless Construction - 3: Change and. adaptation to local needs in this series of
case studies). This process reflects an approach of adapting to local realities rather than trying to
impose unnecessary changes to local practices. Thus Woodless Construction aims when possible to
use local brick sizes for wall building (provided they can assure good bonding and quality) rather
than insist on unfamiliar dimensions for bricks where this would discourage local brick makers and
push prices up. This said, DW insists on one specific brick size for use in the roof (20 * 15 * 6 cm),
which is small and light enough to meet the requirements of roof building without shuttering.
Similarly, for very practical reasons, the measurement unit which determines the length of walls is
3 Figure 5: Prestige building like the Archaeological site Museum at Oursi, Northern Burkina Faso,
raise the profile of CSB techniques.