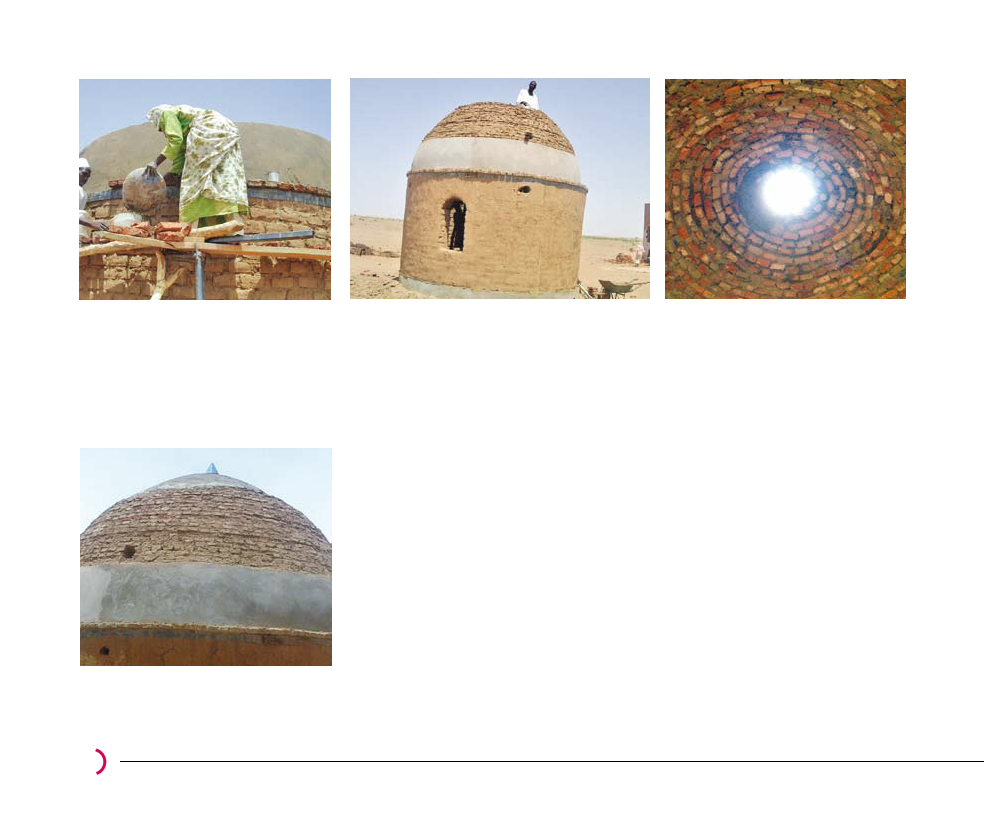
Pic 18. A course of red bricks act
as a gutter
Pic 19. Further courses are added
to form the dome
Pic 20. The dome roof from inside,
a small hole is left in the
top for ventilation
existing roof courses, thus strengthening the dome. The role of wire
mesh normally comes in a 1m wide role and it should be folded over
once (so it is 1/ 2 meter in width) and wrapped around the roof three
times. As can be seen in pictures 16 – 18 some scaffolding is set up
so the roof can be worked on. For this purpose temporary holes are
made in the walls and roof. One of these holes can be seen in picture
19. These holes should be filled in once the scaffolding is removed.
Once the wire mesh is securely in place then cement is used to cover
it, this is known as ‘libsha’.
A row of red bricks is placed along the edge and acts as a gutter to
draw water away from the walls and foundations.
Pic 21. The metal hole cover can
just be seen at the top of
the house
The dome walls are extended until a small opening 30 cm in diameter
is left at the top for hot air to escape through. A small metal cover
is fixed over this hole to prevent birds and insects from entering (see
pic 21).
20
Practical Answers Sudan
The Construction of the Timberless House Model